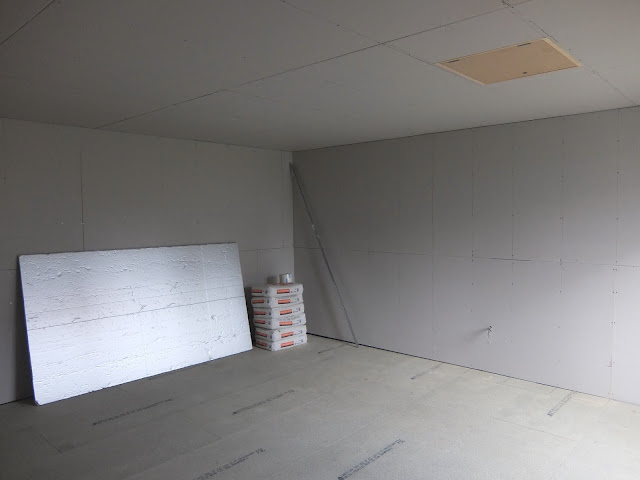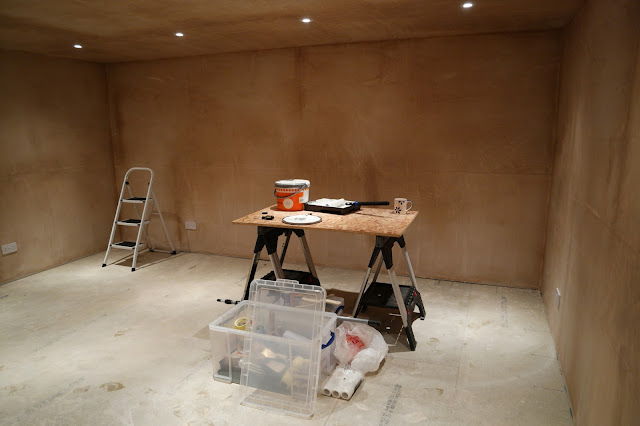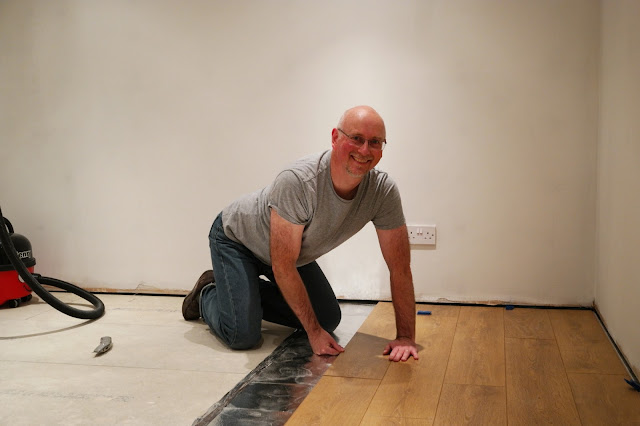This collection of images taken in 2014 detail the conversion the double garage used to house the mk2 version of the layout. Scroll down for the images showing the construction of the adjoining Helix-House which were taken in 2015.
 | ||
| Building materials are delivered ready for the start of works. |
 |
| Single door is removed and replaced with french doors |
 |
| The small shed will ultimately be replaced by the Helix-House |
 |
| Wooden studwork is filled with rockwool insulation |
 |
| Ceiling, walls and floors are insulated |
 |
| Rigid celotex type insulation boards line the room and ceiling |
 |
| All joints are taped |
 |
| Roof access hatch is installed |
 |
| Wall lining continues - Up and over doors are covered. |
 |
| Wall lining continues |
 |
| Plasterboard fixed to walls and ceilings |
 |
| Covering of flooring boards and loft hatch fitted |
 |
| Position of studs marked on floor and wiring prepared |
 |
| Room ready to be plastered |
 |
| Plaster ready to be applied |
 |
| Room is plastered |
 |
| All walls and ceiling are skim plastered |
 |
| Plaster takes approximately a week to dry |
 |
| Doors left open whenever possible to aid drying |
 |
| Ready for painting |
 |
| Paints purchased and ready to be applied |
 |
| Electrics installed so heat and lights available |
 |
| Cutting in around the lights and sockets begins |
 |
| Roller is loaded ready for the first coat of paint |
 |
| With good rock music to listen to the rollering begins |
 |
| It's quick work but there are a lot of blank walls |
 |
| Walls and ceiling painted so it's time for some flooring |
 |
| Wickes laminate flooring packs and suitable insulated underlay |
 |
| Underlay sheets are spread out and flooring is laid |
 |
| Simple to lay but hard on the knees |
 |
| Note mug of tea - essential to good progress |
 |
| Laminate flooring completed and skirting fitted |
 |
| No longer feels like a garage. Warm and quiet. |
 |
| Total room measures 16ft x 16ft |
 |
| Finished loft hatch and dedicated power supply unit fitted |
The following collection of images taken in 2015 detail the construction of the outbuilding which contains the helix. The Helix-House is 8ft x 12ft with a connecting walkway into the garage.
 |
| Materials being delivered |
 |
| Part of the delivery |
 |
| Digging out the base |
 |
| Concrete base includes reinforcement mesh |
 |
| Completed base and blockwork |
 |
| Timber frame is erected |
 |
| Stud-work frame uses 5" timbers |
 |
| Opening left for the French doors |
 |
| Breathable membrane clads the structure |
 |
| Ready to knock through to garage |
 |
| Timber weather-boarding is added to exterior |
 |
| Double layer felt system roof is applied |
 |
| Structure is weatherproof |
 |
| Fascias and Soffits applied |
 |
| Structures are knocked through |
 |
| Insulation wool is stuffed into frame |
 |
| Plaster-boarded ready for skim coat |
 |
| The walkway to the garage is lined |
 |
| Lighting wiring is pulled through |
 |
| Landscaping works |
 |
| Plastering is completed |
 |
| Ready to decorate |
 |
| Solar lighting panels on rear of structure |
 |
| Decorating |
 |
| Decorated |
 |
| 48 LED solar lighting unit |
 |
| The finishing touch |
 |
| Completed structure |
No comments:
Post a Comment